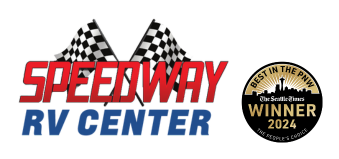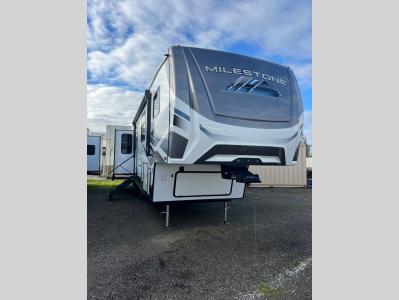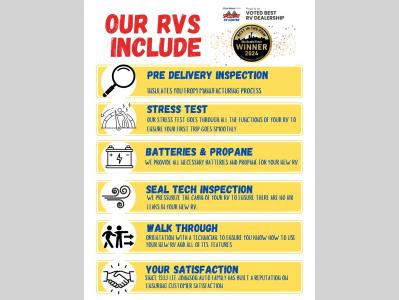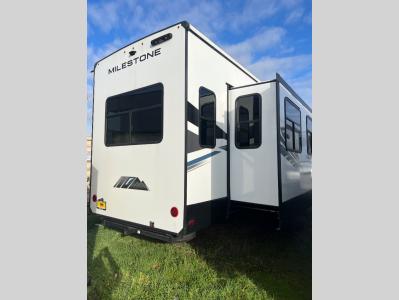Heartland Milestone 377MB Fifth Wheel For Sale
-
View All 377MB In Stock »
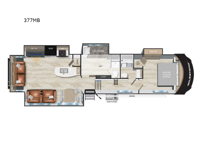
Heartland Milestone fifth wheel 377MB highlights:
- Loft
- Bunkhouse Suite
- Full and Half Bath
- Free-Standing Dinette
- Theater Seating
- Outdoor Kitchen
You are going to have tons of space to relax in this Milestone fifth wheel! There are four slides throughout this unit to provide you with more livable space in each of the rooms. This extra space is what allows this unit to hold a full and half bathroom, and the half bathroom is included inside the bunkhouse which creates a bunkhouse suite for your kids or your friends. There is even more sleeping space above the bunkhouse in the loft. Not only does this unit offer you two bathrooms, but it also offers you two kitchens with the inclusion of the outdoor camp kitchen. When you're inside using the indoor kitchen, you'll appreciate having a pantry to store your snacks, and the residential refrigerator with a wine cooler is going to be extremely helpful for keeping perishable items cold.
The Heartland Milestone is a full-profile luxury fifth wheel that is ready to help you make the most of your adventures! You will find an anti-chucking Rota-flex 2" receiver hitch to help you tow like a pro, and the Sol-380 with two 190 watt solar panels will let you go off-grid when the adventure calls for it. The upgraded MORryde solid step with quick-adjust system will help you enter your unit with ease, and auto-leveling comes standard to help you keep your unit secure while camping. The interior kitchen has some great features, like anti-microbial solid-surface countertops and a refrigerator with a wine cooler, and there is Wi-Fi prep with wireless charging ports throughout each unit.
We have 1 377MB availableView InventorySpecifications
Sleeps 8 Slides 4 Length 42 ft 11 in Ext Width 8 ft 1 in Ext Height 13 ft 6 in Hitch Weight 2528 lbs GVWR 15000 lbs Dry Weight 12511 lbs Cargo Capacity 2441 lbs Fresh Water Capacity 50 gals Grey Water Capacity 80 gals Black Water Capacity 80 gals Furnace BTU 35000 btu Number Of Bunks 2 Available Beds Queen Refrigerator Type 12V Refrigerator Size 16.2 cu ft Cooktop Burners 3 Number of Awnings 1 Axle Weight 7000 lbs LP Tank Capacity 30 lbs Water Heater Capacity 6 gal AC BTU 30000 btu TV Info LR Smart TV Awning Info 16' Axle Count 2 Washer/Dryer Available Yes Number of LP Tanks 2 Shower Type Standard Electrical Service 50 amp Similar Fifth Wheel Floorplans
Fifth Wheel
-
- SALE PRICE: $64,999
- MSRP: $106,551
- SAVE: $41,552
Payments From: $435 /mo.Get Lowest Price View Details »
Speedway RV Center is not responsible for any misprints, typos, or errors found in our website pages. Any price listed excludes sales tax and registration tags. Manufacturer pictures, specifications, and features may be used in place of actual units on our lot. Please contact us @360-794-1155 for availability as our inventory changes rapidly. All calculated payments are an estimate only and do not constitute a commitment that financing or a specific interest rate or term is available.
Manufacturer and/or stock photographs may be used and may not be representative of the particular unit being viewed. Where an image has a stock image indicator, please confirm specific unit details with your dealer representative.

